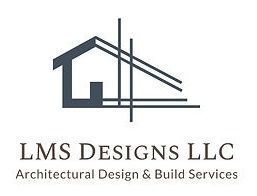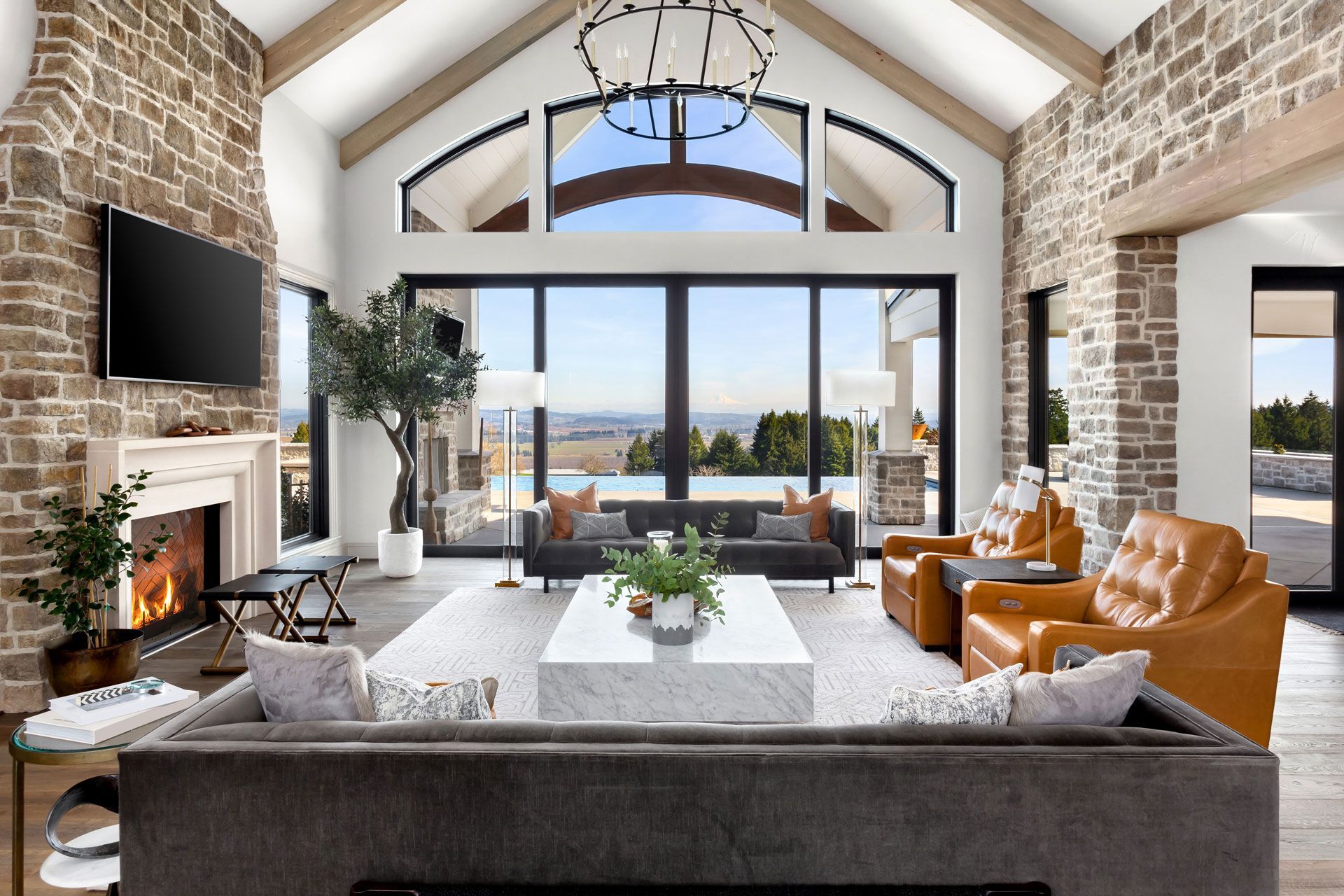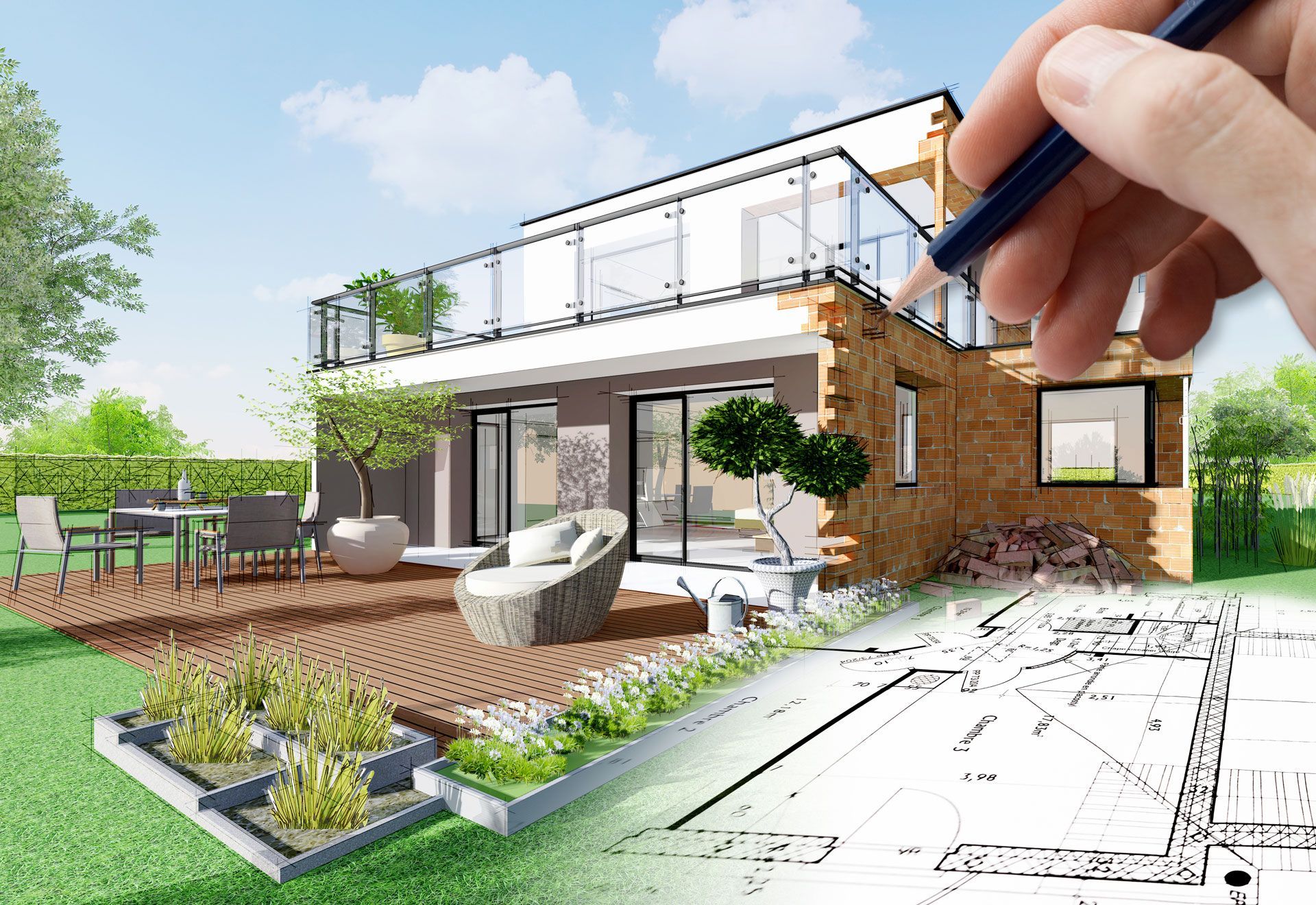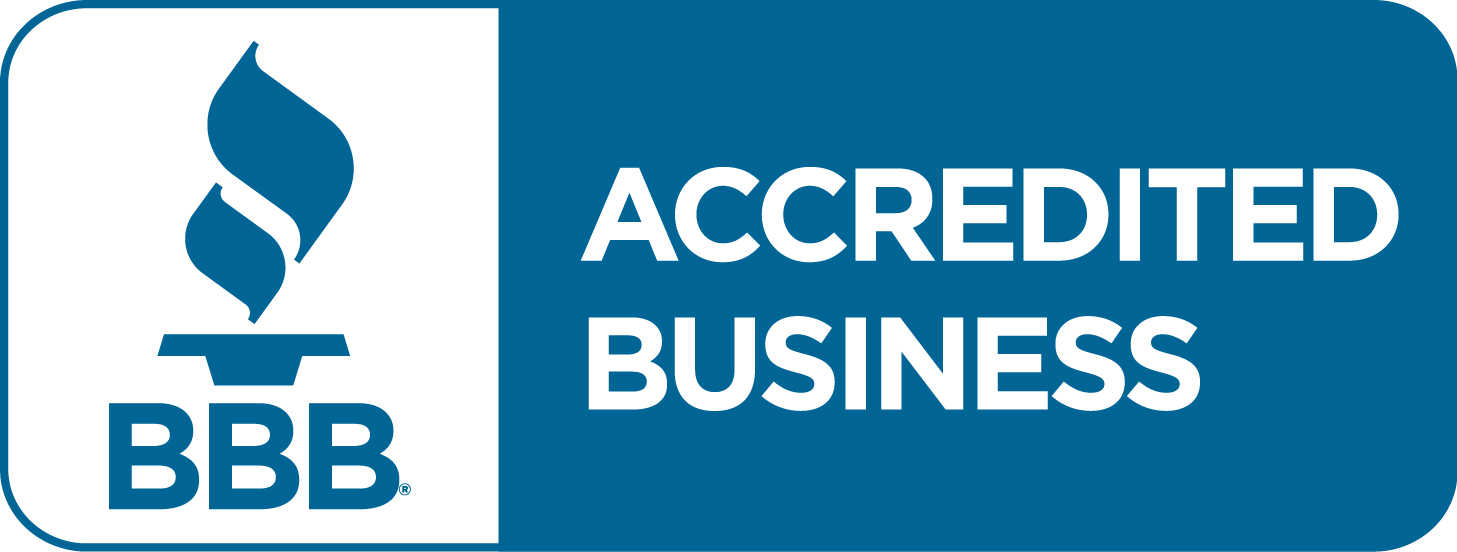Expert Home Design Services & Floor Plans In Bremerton, Silverdale, Gig Harbor
At LMS Designs, we believe in the power of interactive communication in the design process. Before offering our quote, we schedule an on-site meeting to understand the existing condition of your home and get a feel for your vision. During the design phase, we often use online screen-sharing chats to walk you through the 3D models.
While there are many aspects to a quality design, we believe it relies on effective communication and understanding of architecture and your unique space. Each design we create is custom to your needs and we’re committed to taking the necessary time to create and design a beautiful plan for your home.
Realistic Virtual Walk-Throughs With LMS Designs In Bremerton, Silverdale, Gig Harbor
While floor plans are a necessary part of home design, they don’t help you to visualize what your home will actually look like. That’s why we offer online interactive meetings for all our design customers. With our virtual meeting and walk-through, you can watch your future home become a reality. It allows you to view your design in real-time from the comfort of your own home.
Not only does this help you see your vision come to life, but it allows us to work through the final details of designing your home.
Our realistic walk throughs are perfect for all your home design & construction projects, including:
- Custom Homes
- Additions and Remodels
- Existing Plan Revisions
- Multi-Residential Developments
- As-Builts of Existing Structures
- Aging in place/accessibility remodels
Our Home Design Services In Bremerton, Silverdale, Gig Harbor
Interested in new construction, home additions, or remodeling? Check out our extensive list of home design services below!
- 3D Rendering
- Accessory Dwelling Units (ADUs)
- Architectural Design
- Architectural Drawings
- Attic Conversion
- Barn Design & Construction
- Building Design
- Custom Homes
- Design Consultation
- Drafting
- Energy-Efficient Homes
- Floor Plans
- Green Building
- Guesthouse Design & Construction
- Handicap-Accessible Design
- Home Additions
- Home Extensions
- Home Remodeling
- House Plans
- Modular Home
- Multigenerational Homes
- New Home Construction
- Pool House Design & Construction
- Site Planning
- Sustainable Design
- Basement Design & Remodeling
- Deck Design
- Garage Design
- Laundry Room Design
- Mudroom Design
- Space Planning
- 3D Home Design
- Special Projects
- Feasibility Studies
LMS Projects
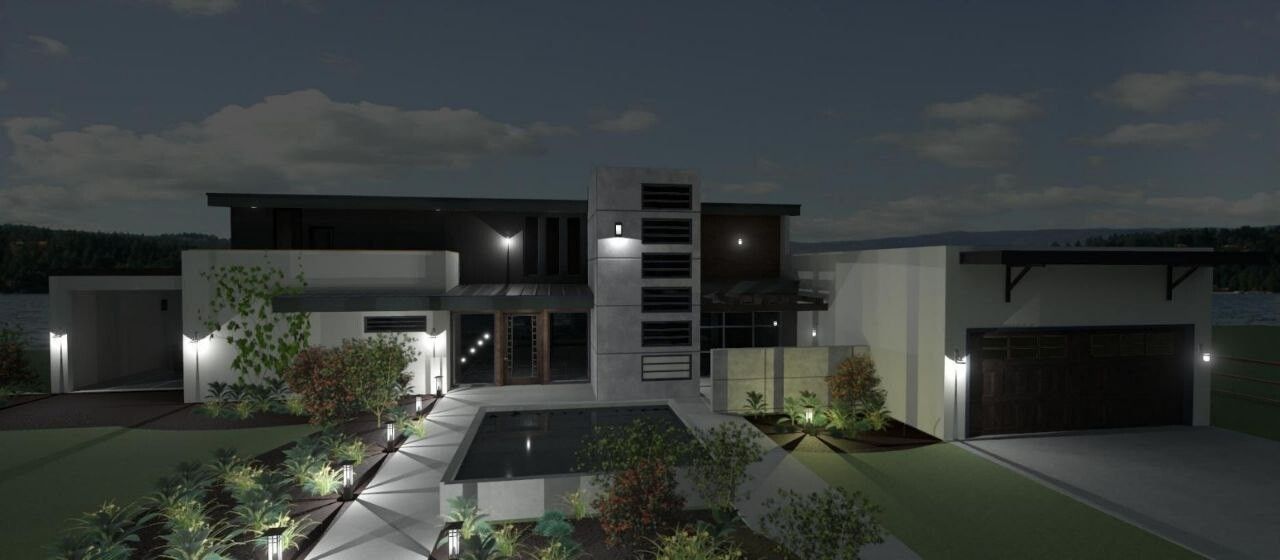 Button
Button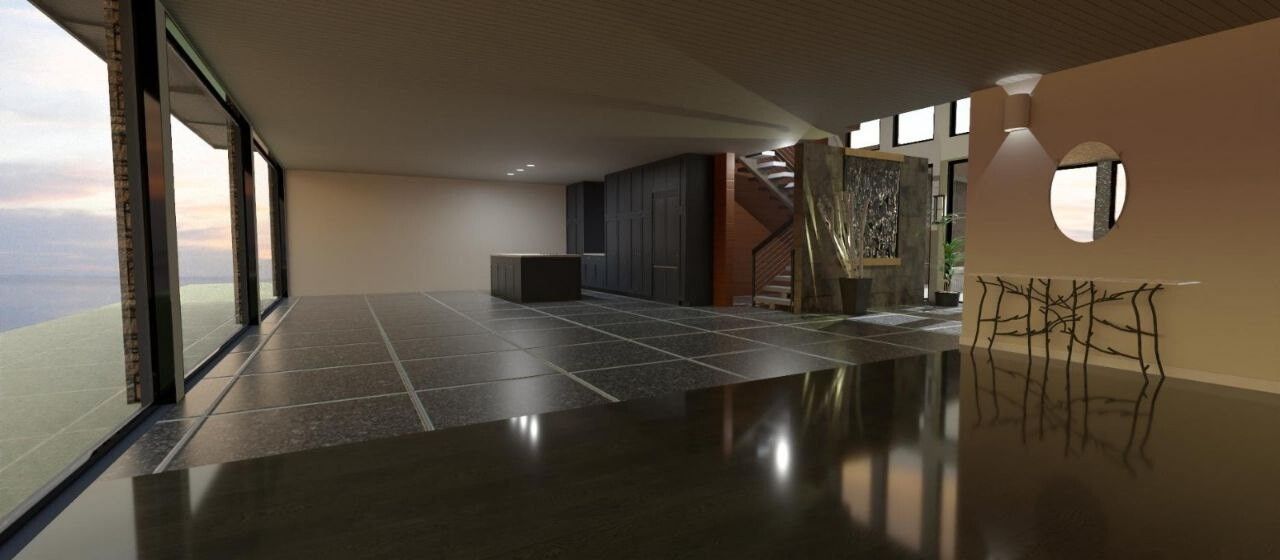 Button
Button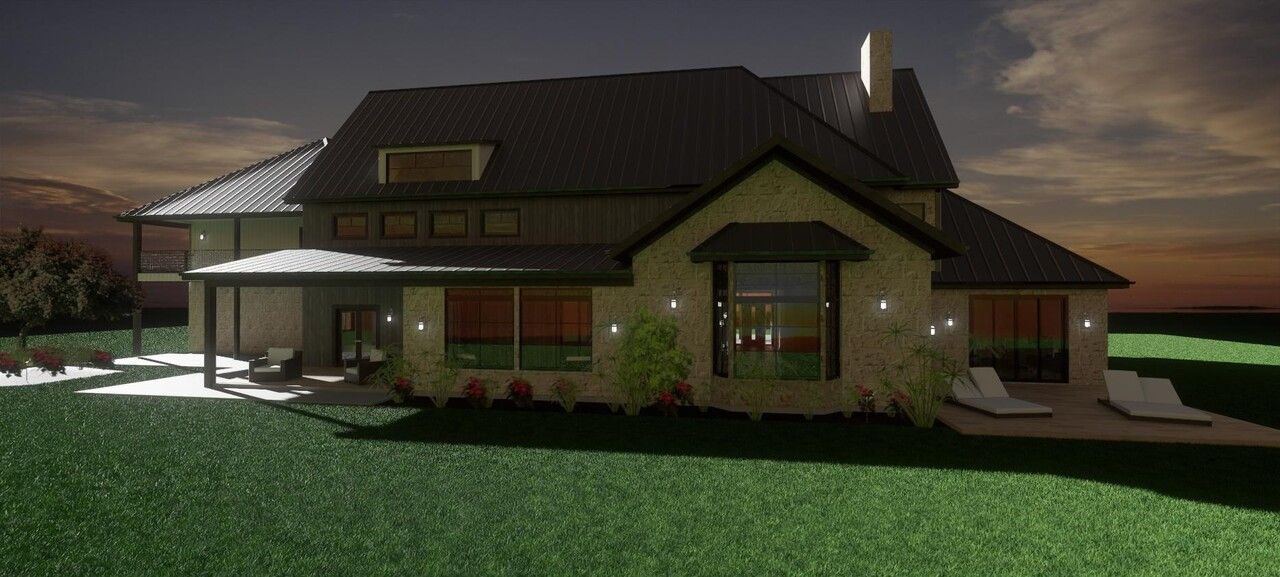 Button
Button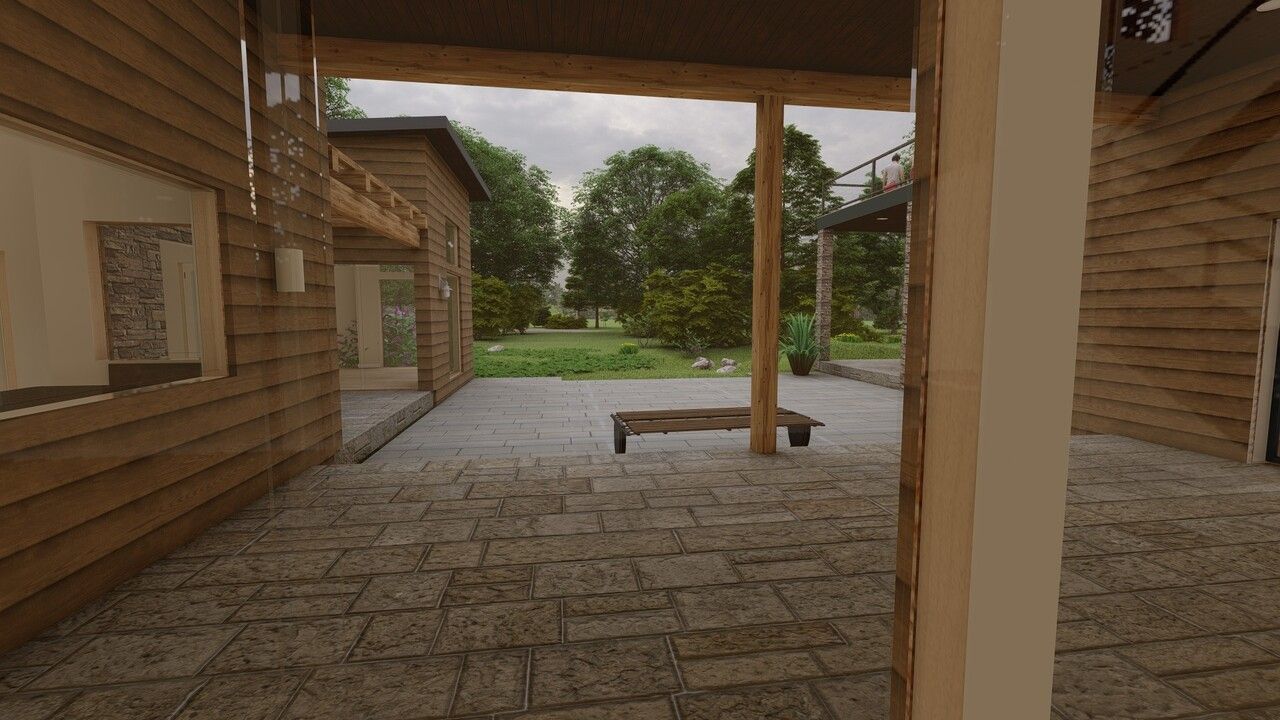 Button
Button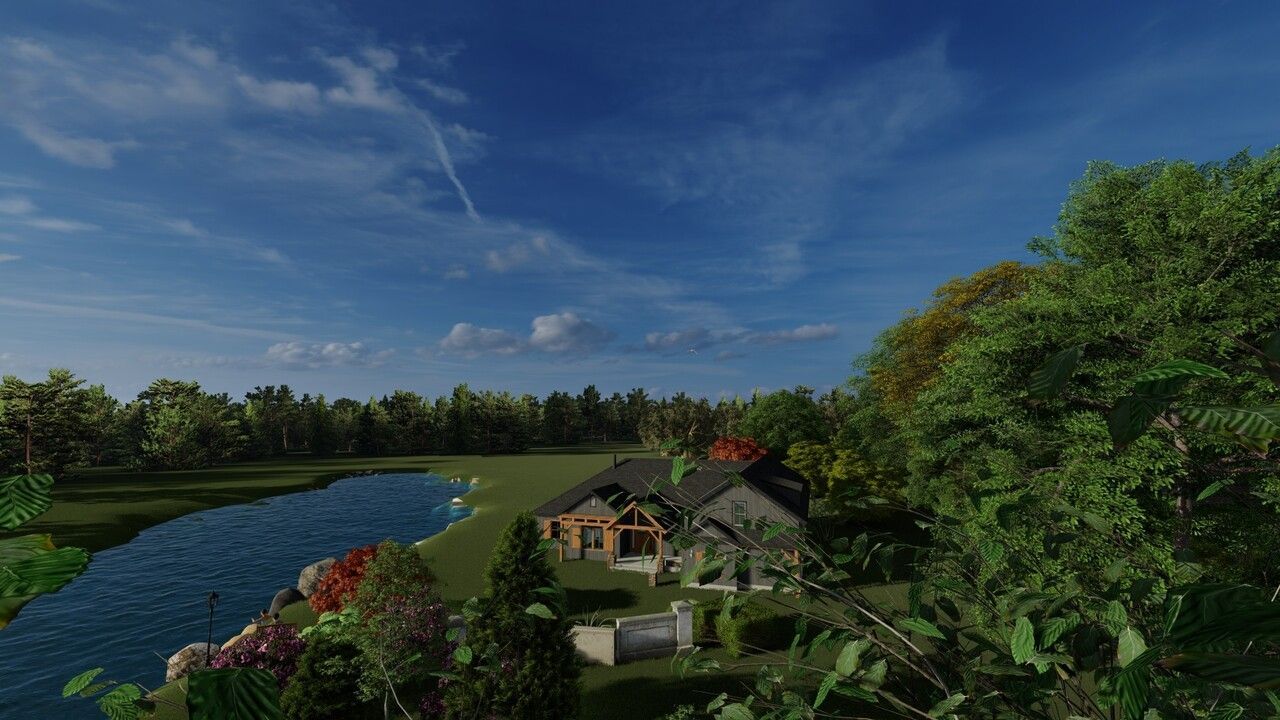 Button
Button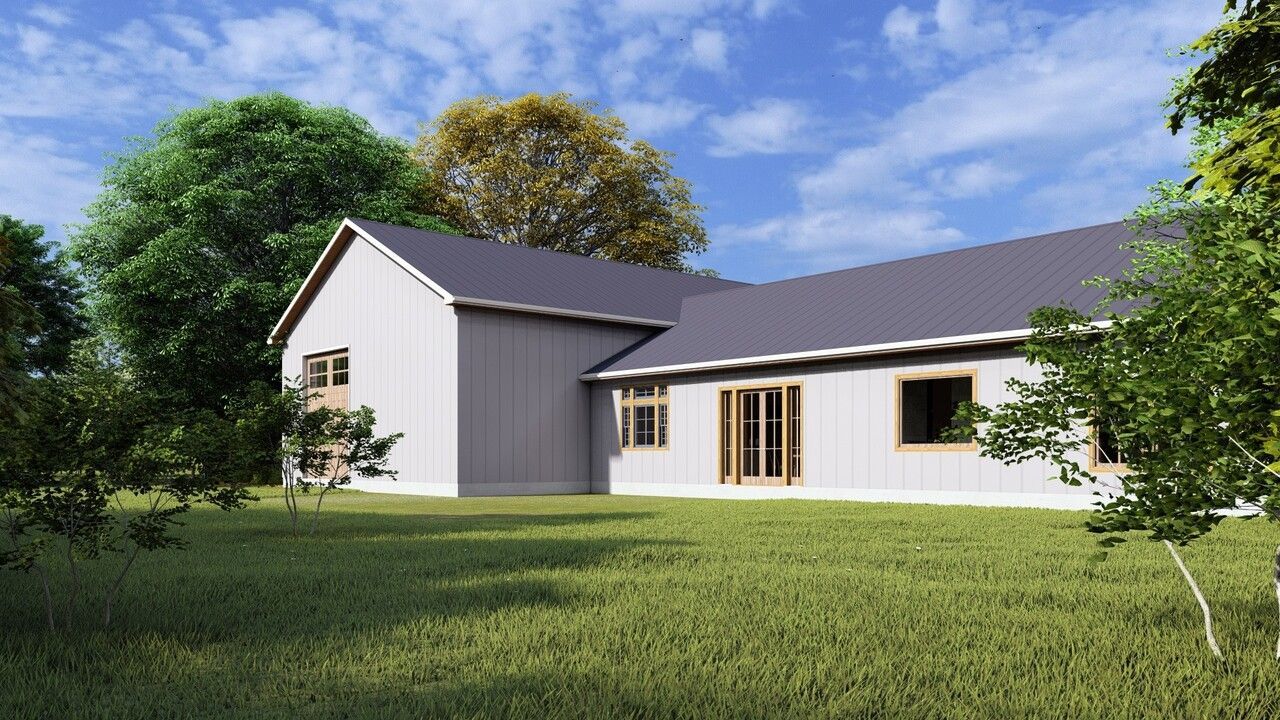 Button
Button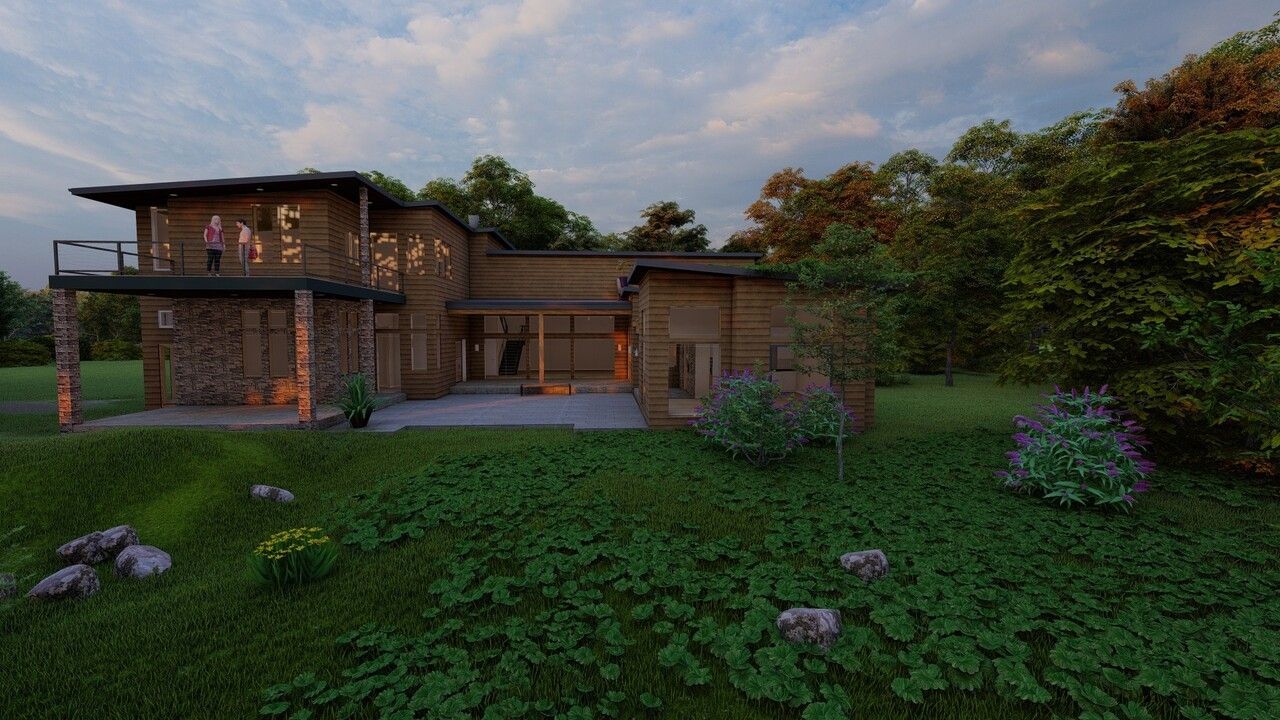 Button
Button
No matter what type of project you’re looking for, we can create and design a beautiful floor plan for your future home. Contact us today to find out more about our design services!
